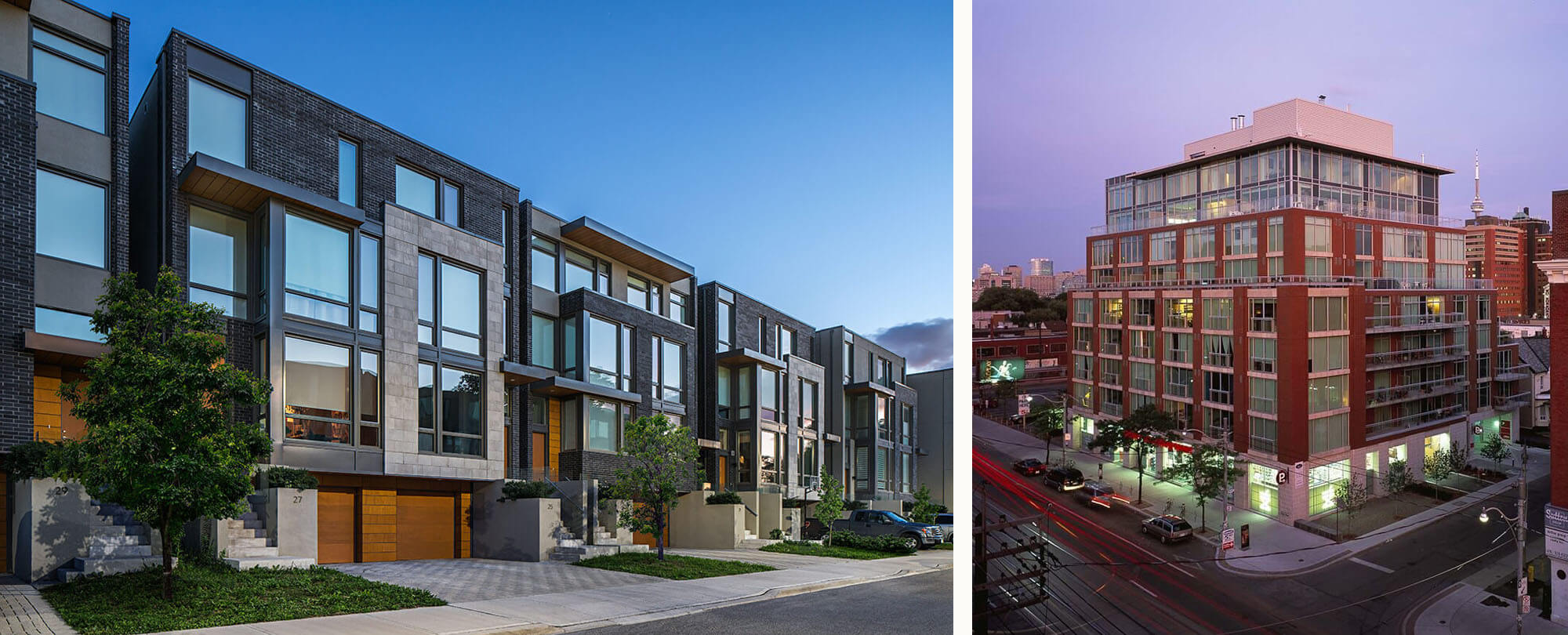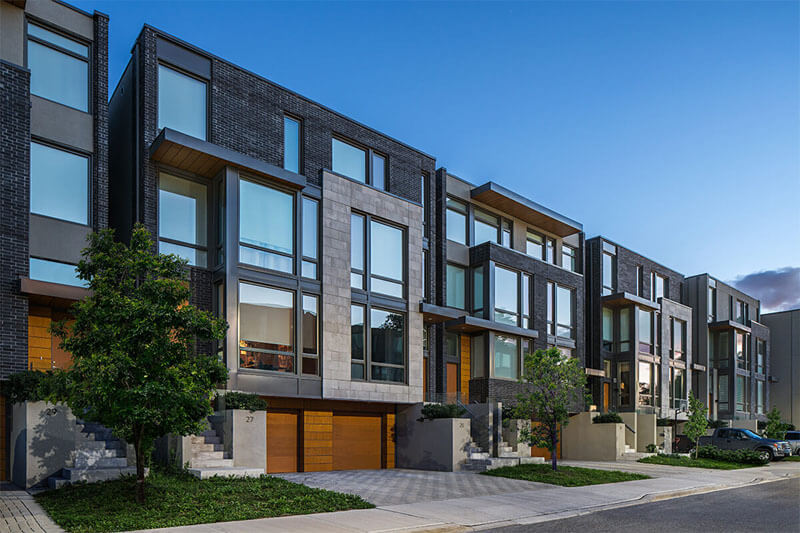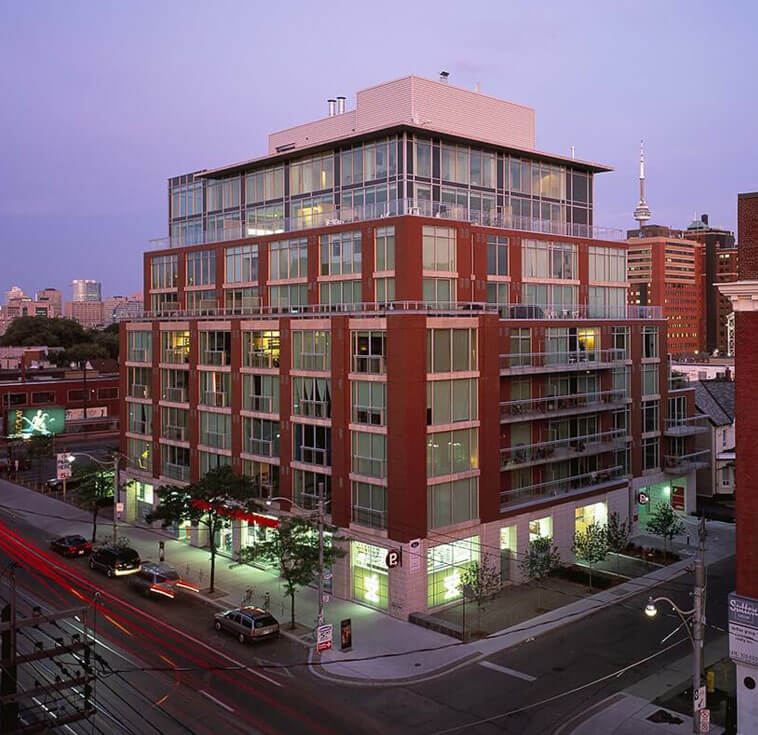
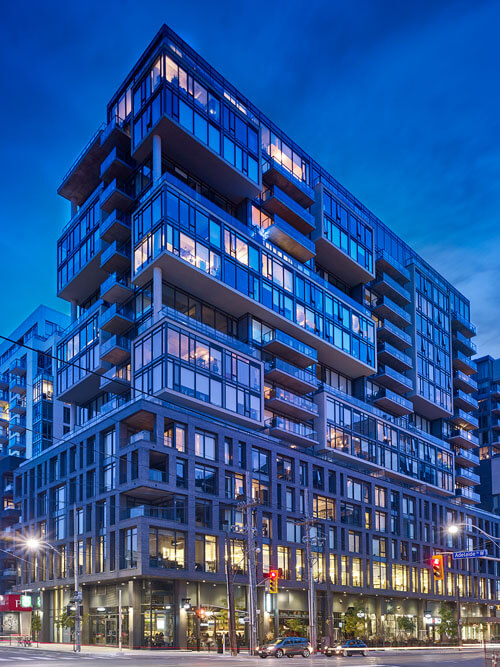
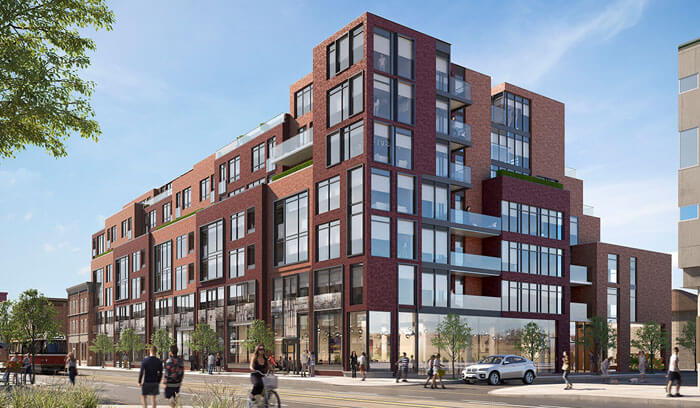
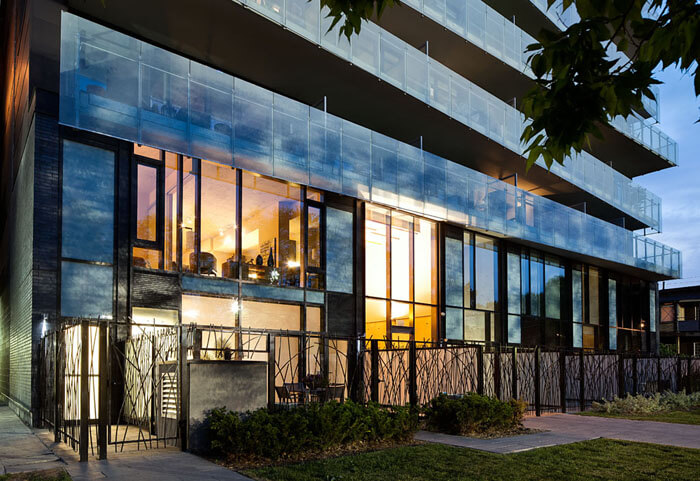
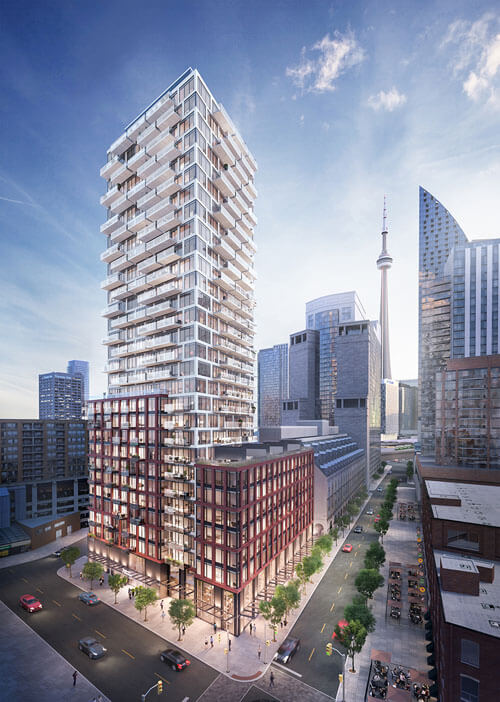
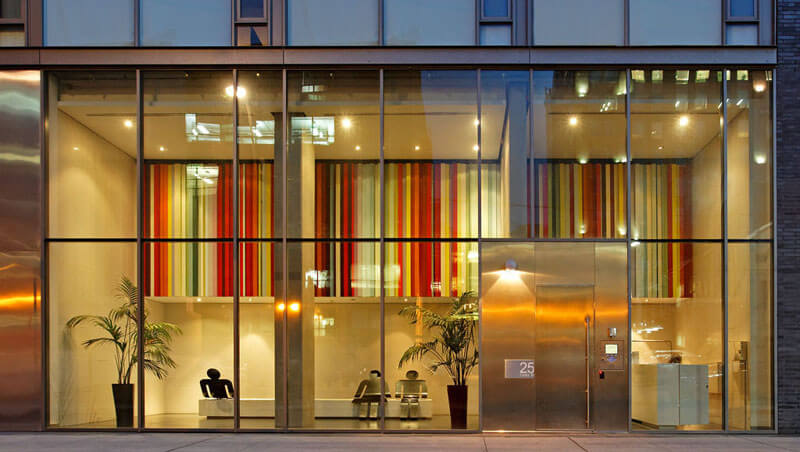





Harhay is the developer behind some of Toronto’s most unique condominiums. For over a quarter century, they have specialized in boutique residential and mixed-use buildings in downtown Toronto’s most liveable, walkable and dynamic neighbourhoods.
Harhay is built on a foundation of innovative, creative and distinctive design, paired with a belief in responsible, sustainable urban intensification that fully respects the fabric of existing communities. Using cutting-edge technology and green building standards, they ensure every building is energy-efficient and environmentally friendly.
Harhay’s projects dot the city’s best neighbourhoods, offering residents highly desirable urban locations that check every box for lifestyle, comfort, and design.
Visit Harhay Developments at Harhay.ca or follow @HarhayDev on Twitter.
Harhay is the developer behind some of Toronto’s most unique condominiums. For over a quarter century, they have specialized in boutique residential and mixed-use buildings in downtown Toronto’s most liveable, walkable and dynamic neighbourhoods.
Harhay is built on a foundation of innovative, creative and distinctive design, paired with a belief in responsible, sustainable urban intensification that fully respects the fabric of existing communities. Using cutting-edge technology and green building standards, they ensure every building is energy-efficient and environmentally friendly.
Harhay’s projects dot the city’s best neighbourhoods, offering residents highly desirable urban locations that check every box for lifestyle, comfort, and design.
Visit Harhay Developments at Harhay.ca or follow @HarhayDev on Twitter.
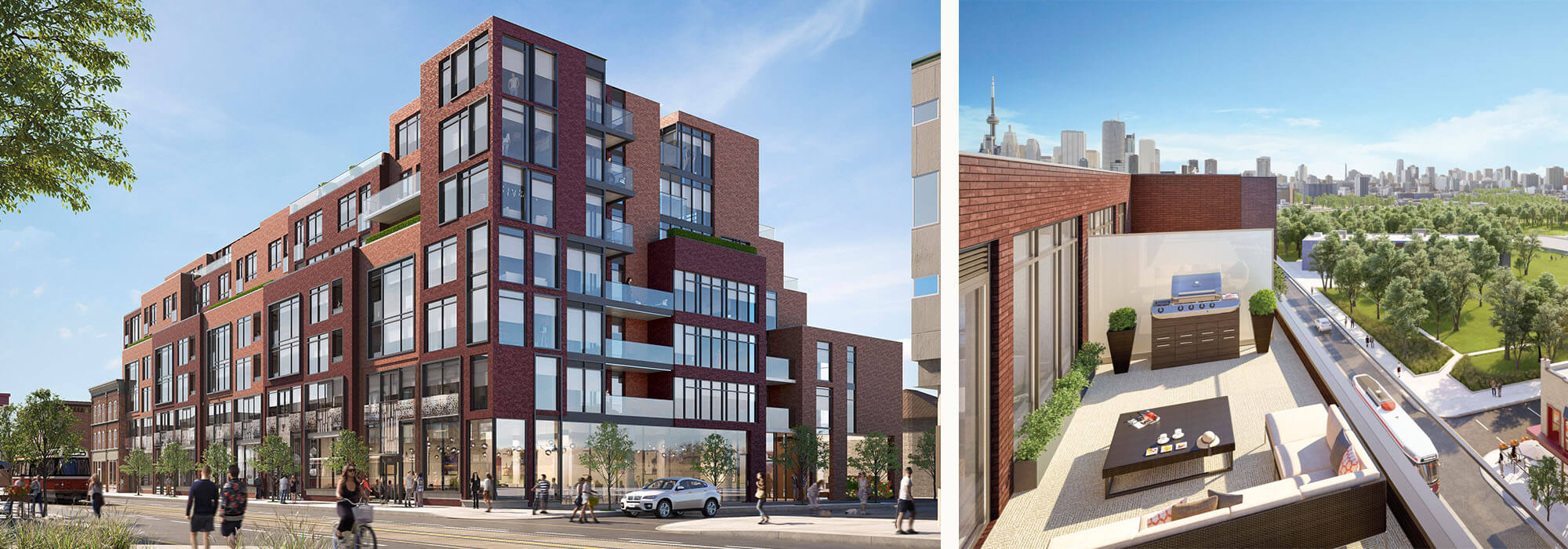
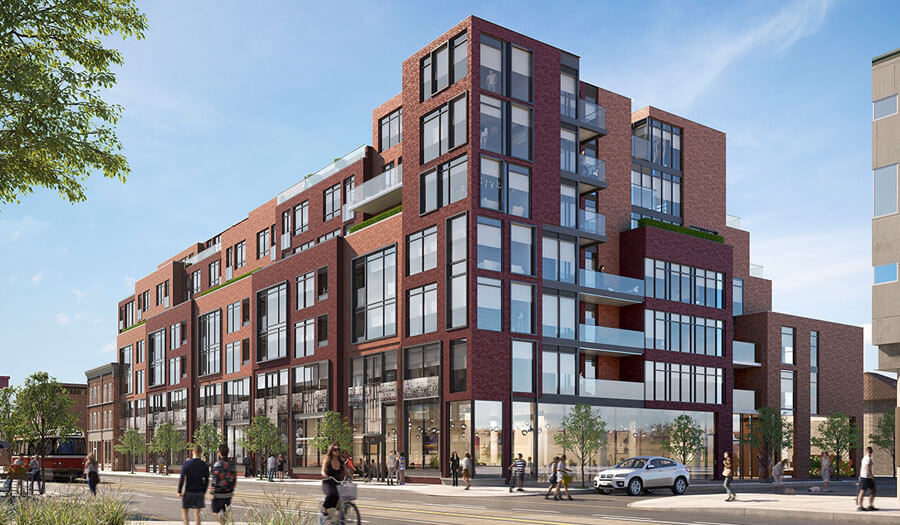
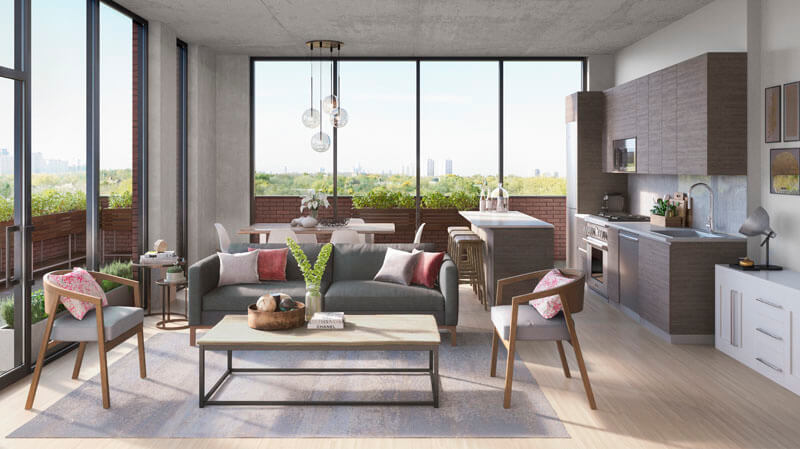
This 122-unit, 7-storey, mixed-use boutique building at Queen and Logan features loft-inspired units, large terraces and balconies – and the top-quality design and finishes Harhay is known for. Featuring the original Empire-style heritage façade and a modern, unadorned aesthetic, it’s not just loft-inspired living. It’s inspired…period.
875queeneast.com
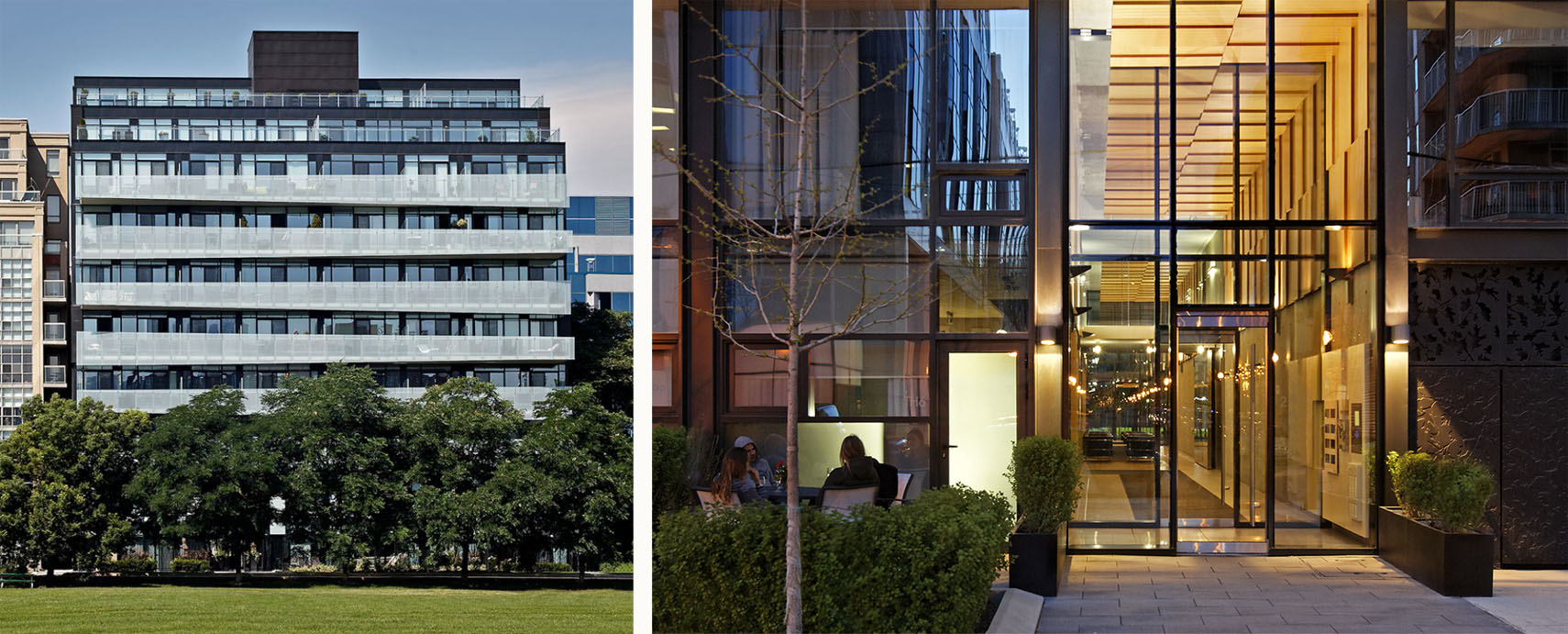
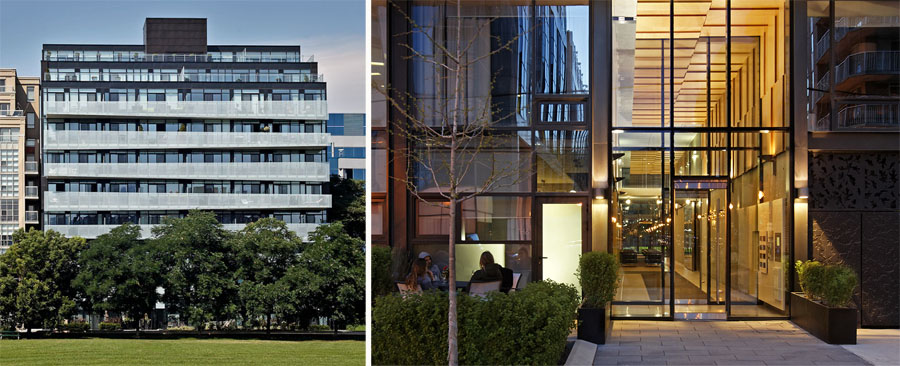
Imagine living in the most desirable neighbourhood in the city – King West. Add to that, the rarest of opportunities of living on an urban park – Stanley Park.
As the balconies vary in depth from end-to-end, this playful undulation of the facade creates a vision of fantasy and art. This inventive idea for balcony design produces an interesting reflection of light, day or night. The result is both spectacular and unique.
With the serene views of the park and and the city skyline just beyond, the building is a beacon of high design situated on the edge of Stanley Park. Its walls of rising verdant foliage and generous expanse of glass will bring the beauty of the outdoors inside. This is an intimate building of only 129 lofts.
Overlooking Stanley Park, the setting is serene, tranquil and eternal.
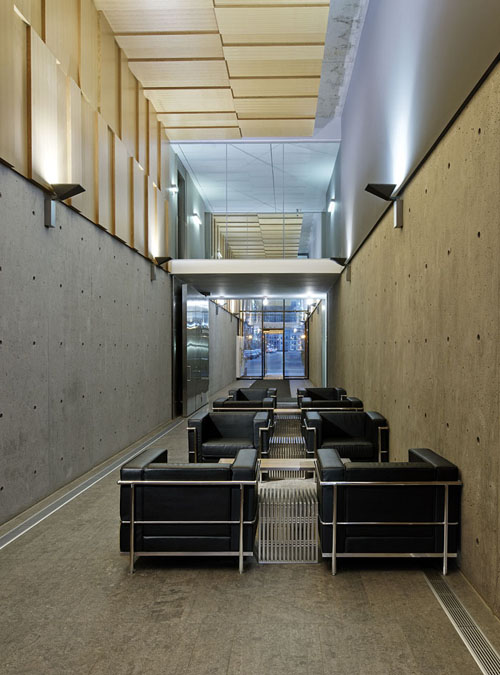
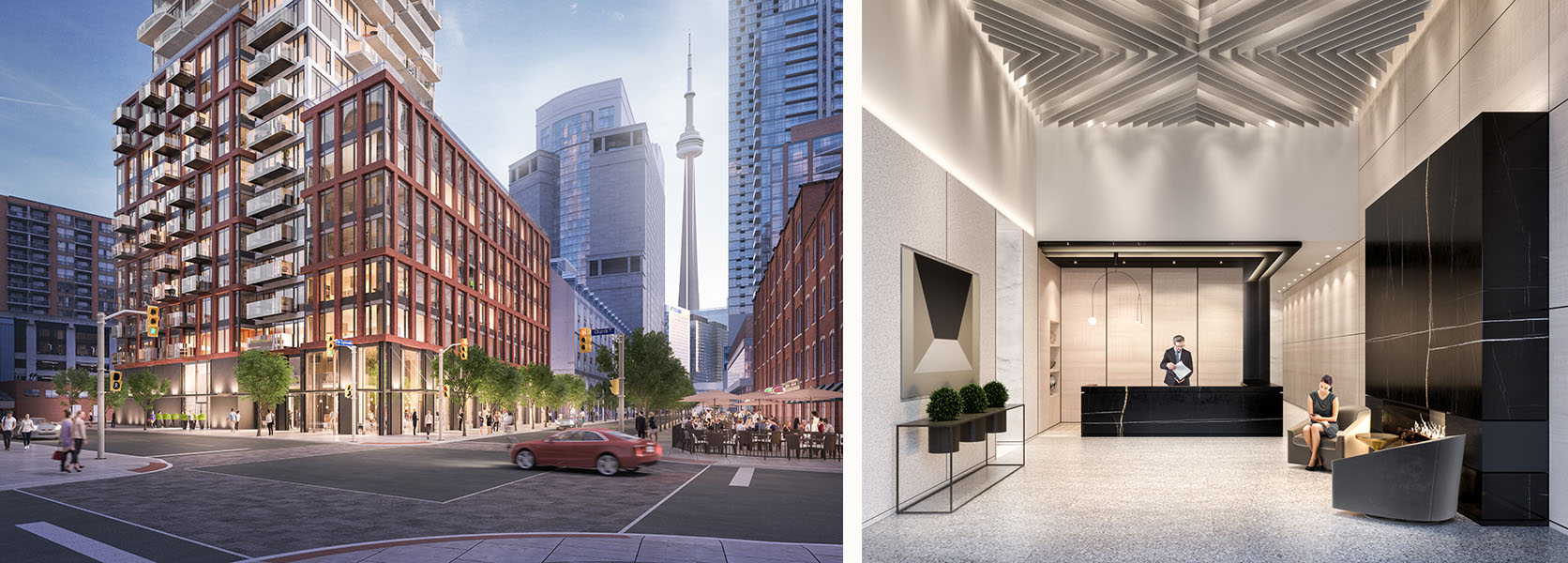
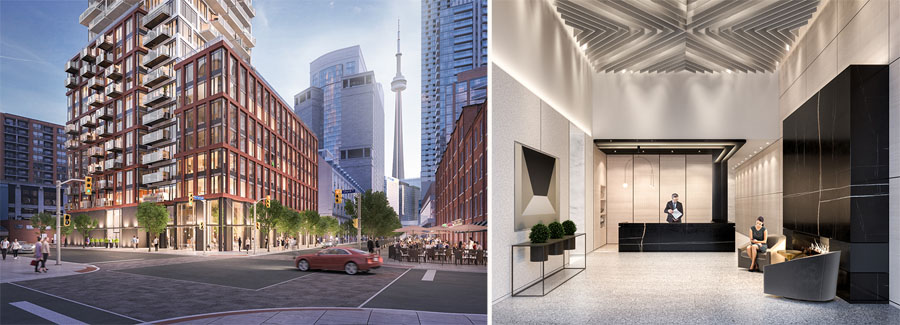
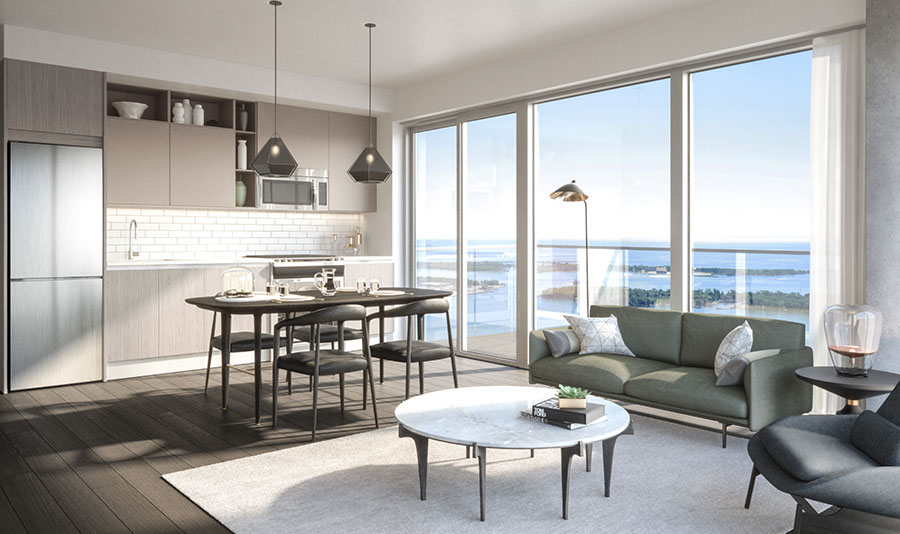
75 on The Esplanade has everything you want in a condominium! Live in the heart of downtown on The Esplanade, where the sidewalks pulse with energy beneath historic buildings.
If where you live says who you are, then 75 on The Esplanade proclaims you an urbanista, through and through. The sleek white silhouette rising 29 storeys skyward from atop a statement-making 7 storey podium speaks to you; the articulated glass balconies seem to call your name. Inside, amenity spaces and suites flow in design-forward style. First impressions matter, and oh, this one is good.
75ontheesplanade.com
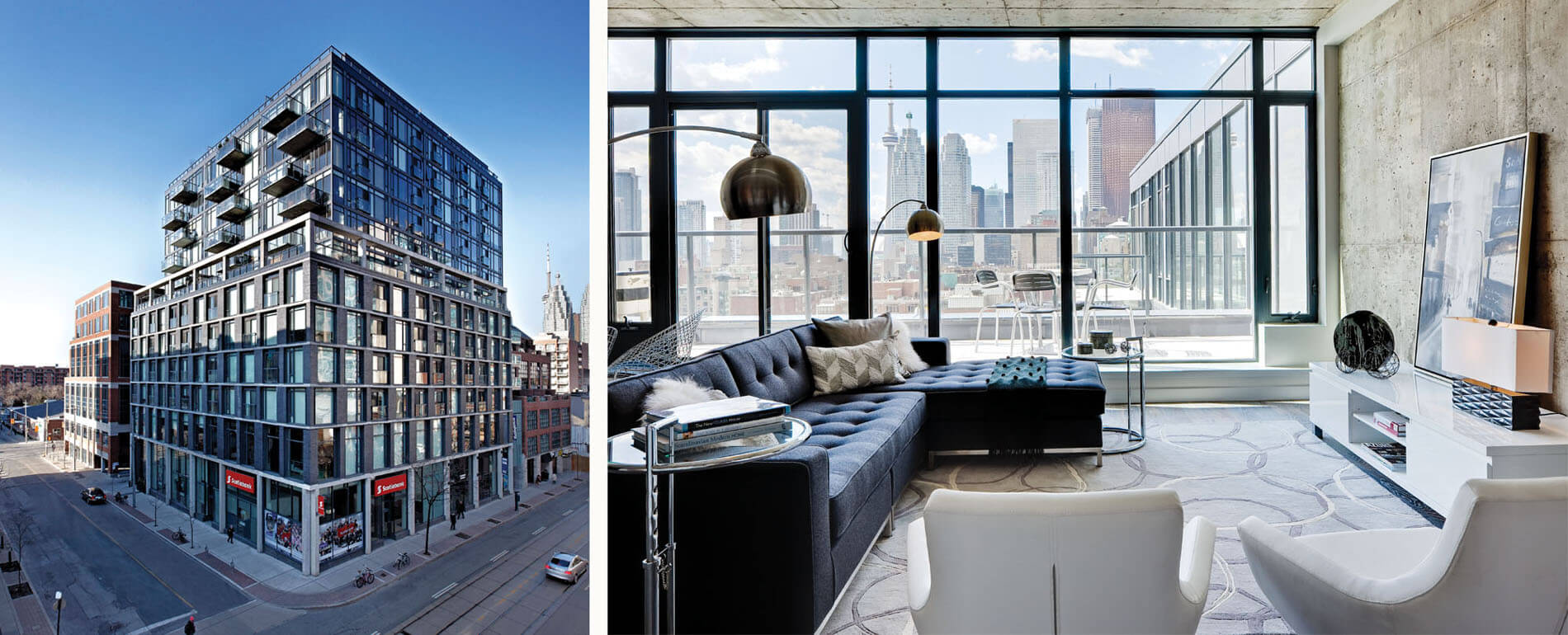
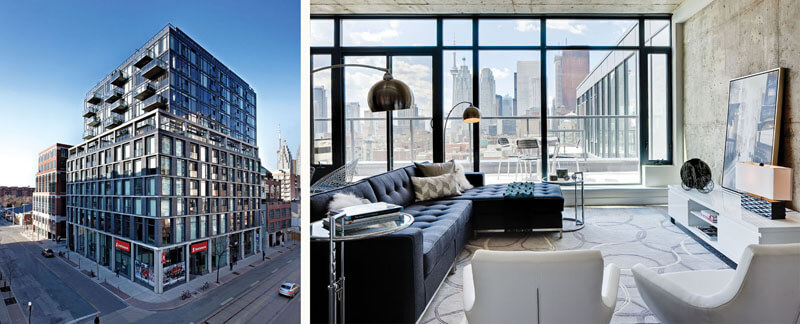
Located in the heart of Old York and steps to the Corktown District, East Lofts is a striking 14-storey residence with a strong retail presence, office space and industrial inspired one-and two-storey lofts.
The residence blends nicely with the historic neighbourhood and creates a brick-detailed podium that maintains the street wall. The top floors step back to reveal a contemporary facade of clear and spandrel glass with projecting balconies.
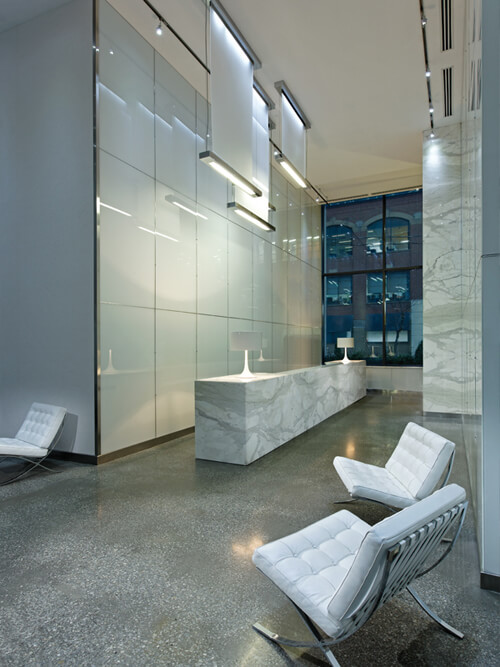
The PATTON DESIGN STUDIO is a team of interior designers, technologists and support staff that have worked with developers and private residential clients for over 30 years. Bryon Patton and Associates Ltd has now evolved into its new incarnation as Patton Design Studio Inc. We continue to progress and grow, building on the strength and tradition of excellence which is our shared history. Our projects include prestigious high rise and low rise developments as well as private city and country residences.”
The PATTON DESIGN STUDIO is not tied to a signature style. Diversity continues to challenge our creative interpretation to reflect our clients aspirations. We assess and interpret the tastes of our markets and clients and their objectives, then design to satisfy their requirements.
We are creative, knowledgeable, talented, energetic and experienced. We work well collaboratively as part of a team with other consultants.
We are fortunate to be living at this time in Canada where so much cultural evolution is occurring at such a rapid pace. Rich, novel ideas about how we live are constantly being revealed through our contact with other cultures. It is by combining the old and new, foreign and familiar that we find inspiration in design that is relevant to all of our design and marketing work.
The PATTON DESIGN STUDIO is a team of interior designers, technologists and support staff that have worked with developers and private residential clients for over 30 years. Bryon Patton and Associates Ltd has now evolved into its new incarnation as Patton Design Studio Inc. We continue to progress and grow, building on the strength and tradition of excellence which is our shared history. Our projects include prestigious high rise and low rise developments as well as private city and country residences.”
The PATTON DESIGN STUDIO is not tied to a signature style. Diversity continues to challenge our creative interpretation to reflect our clients aspirations. We assess and interpret the tastes of our markets and clients and their objectives, then design to satisfy their requirements.
We are creative, knowledgeable, talented, energetic and experienced. We work well collaboratively as part of a team with other consultants.
We are fortunate to be living at this time in Canada where so much cultural evolution is occurring at such a rapid pace. Rich, novel ideas about how we live are constantly being revealed through our contact with other cultures. It is by combining the old and new, foreign and familiar that we find inspiration in design that is relevant to all of our design and marketing work.
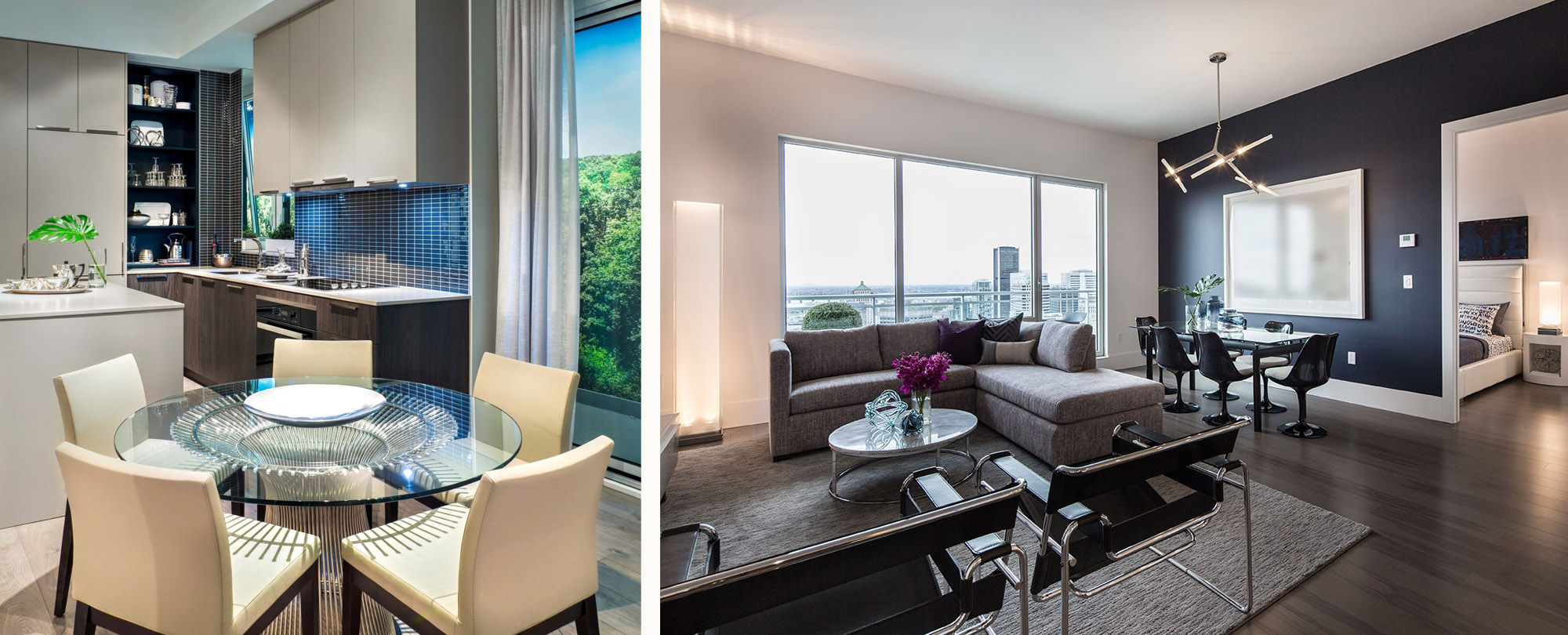
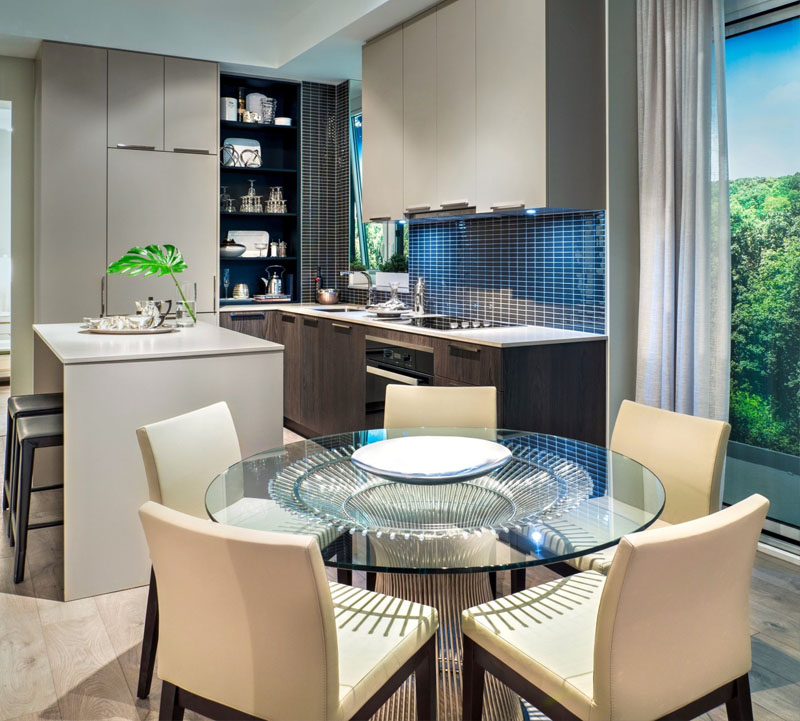
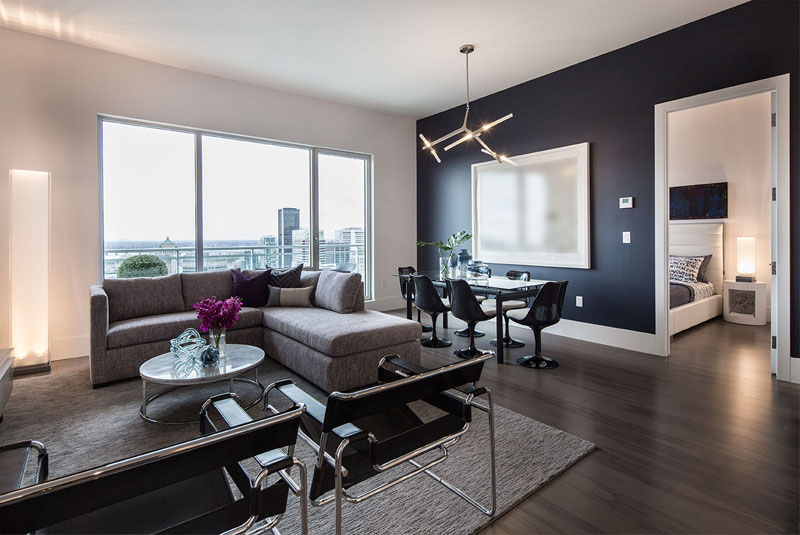
TACT Architecture Inc, is a specialized design and land approvals firm based in Toronto, focusing on effective and efficient development while maintaining a strong design-centric focus. TACT’s steady growth in the past decade has led the firm to be amongst Toronto’s top residential architectural practices. With established positive relationships with municipalities, politicians and resident groups, TACT has an established and proven track record of success. It has been the recipient of several design awards including the Best Emerging Practice Award from the Ontario Association of Architects in 2012. TACT’s primary clients are landowners and real estate developers, ranging from those unfamiliar with the land development process to established institutions and developers who rely on TACT Architecture Inc. for design and approvals across multiple sites.
TACT Architecture Inc. was founded by Principal, Prishram Jain BES, BArch, OAA, MRAIC. He is a graduate of Cornell University’s School of Architecture, Art and Planning. After holding a senior level position at one of Canada’s leading architectural practices, he was selected for another senior role managing Toronto’s largest residential development site on the waterfront. Prish has been a visiting critic at architecture programs at several universities, was elected to the Toronto Preservation Board, and has spoken at planning and City building events in Toronto and Ottawa. Prish’s distinctive design sense and experience within the development industry inform all of the firm’s Architecture and Development work.
TACT Architecture Inc, is a specialized design and land approvals firm based in Toronto, focusing on effective and efficient development while maintaining a strong design-centric focus. TACT’s steady growth in the past decade has led the firm to be amongst Toronto’s top residential architectural practices. With established positive relationships with municipalities, politicians and resident groups, TACT has an established and proven track record of success. It has been the recipient of several design awards including the Best Emerging Practice Award from the Ontario Association of Architects in 2012. TACT’s primary clients are landowners and real estate developers, ranging from those unfamiliar with the land development process to established institutions and developers who rely on TACT Architecture Inc. for design and approvals across multiple sites.
TACT Architecture Inc. was founded by Principal, Prishram Jain BES, BArch, OAA, MRAIC. He is a graduate of Cornell University’s School of Architecture, Art and Planning. After holding a senior level position at one of Canada’s leading architectural practices, he was selected for another senior role managing Toronto’s largest residential development site on the waterfront. Prish has been a visiting critic at architecture programs at several universities, was elected to the Toronto Preservation Board, and has spoken at planning and City building events in Toronto and Ottawa. Prish’s distinctive design sense and experience within the development industry inform all of the firm’s Architecture and Development work.
